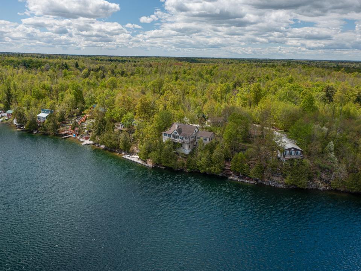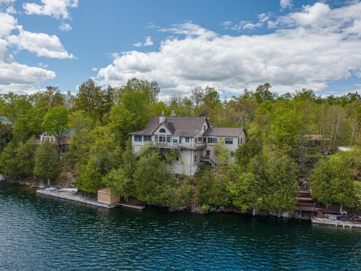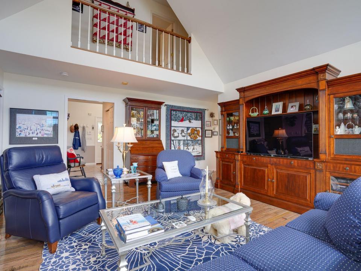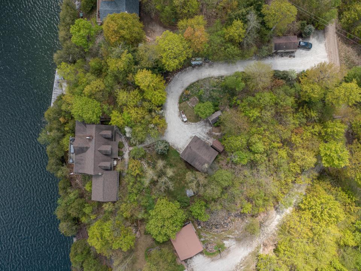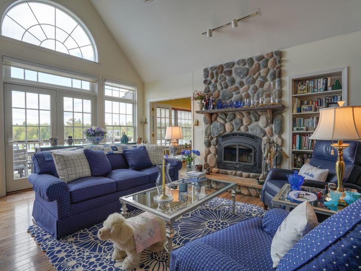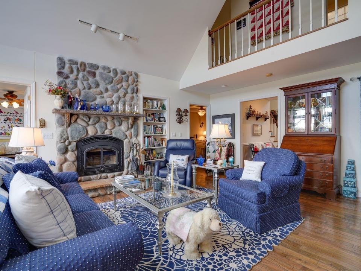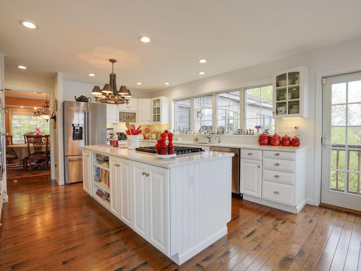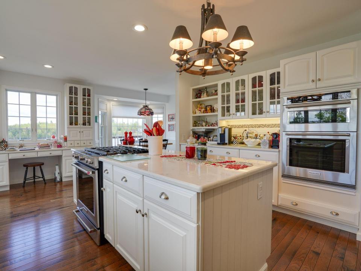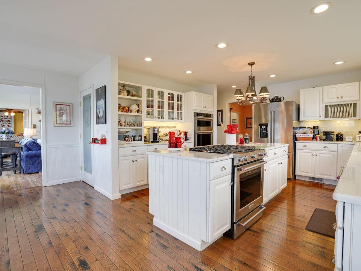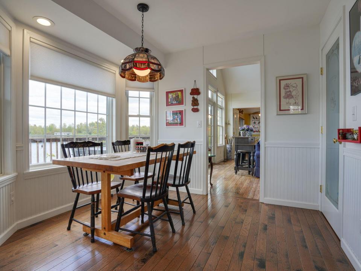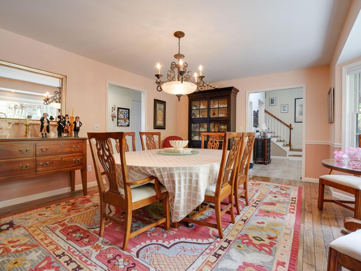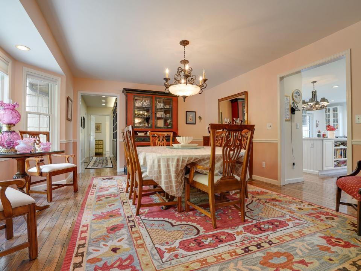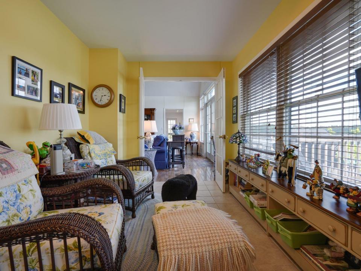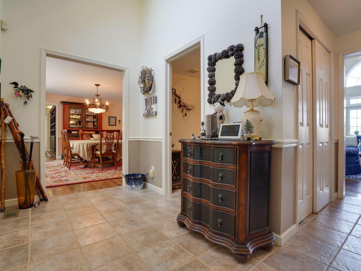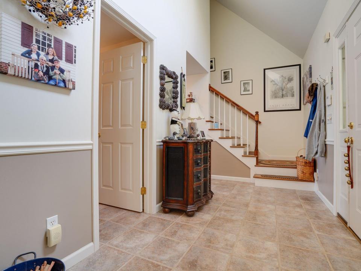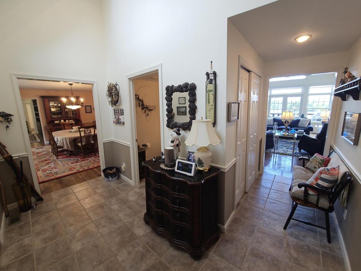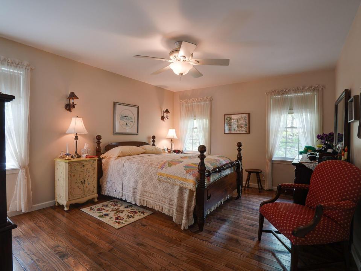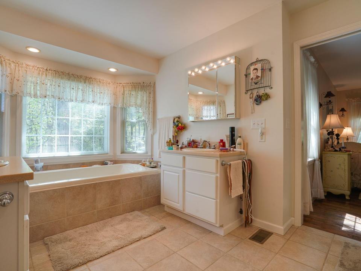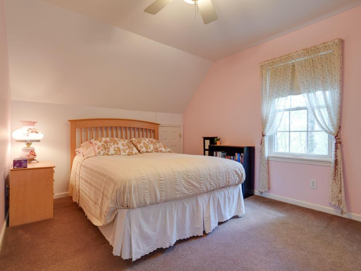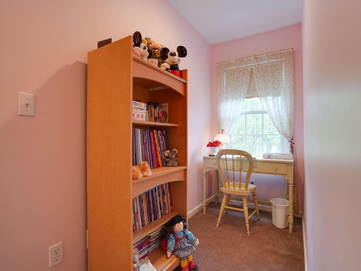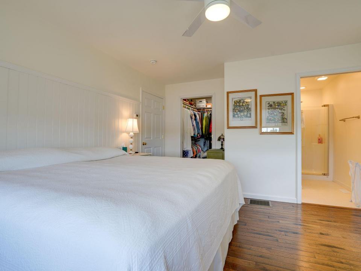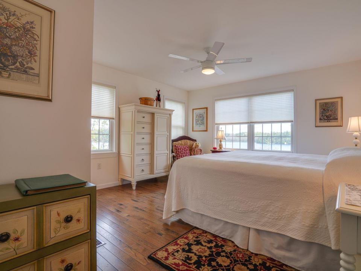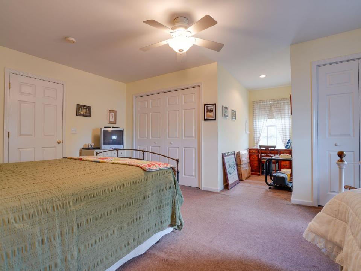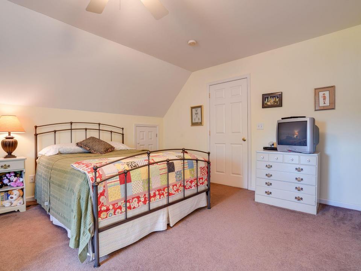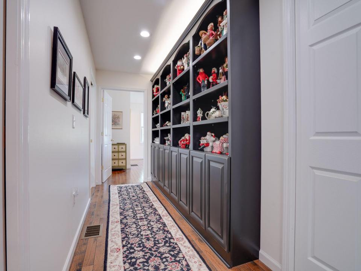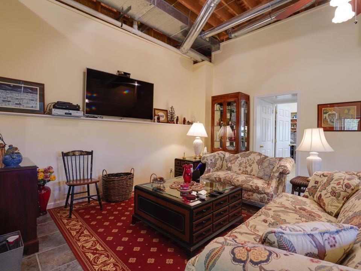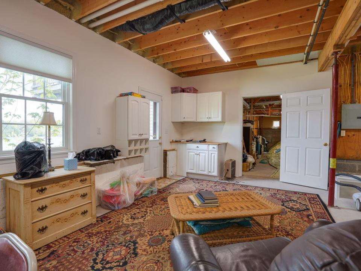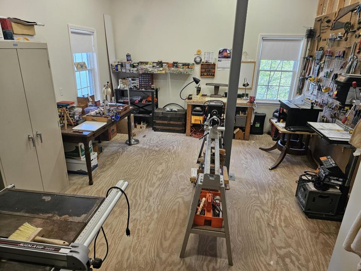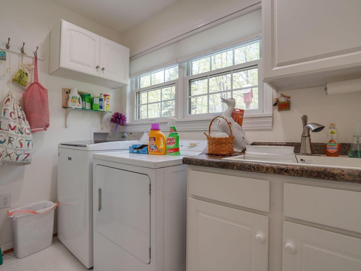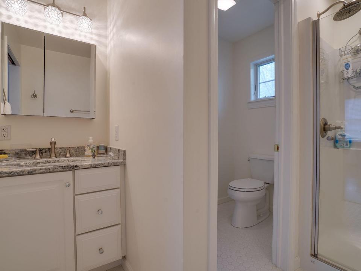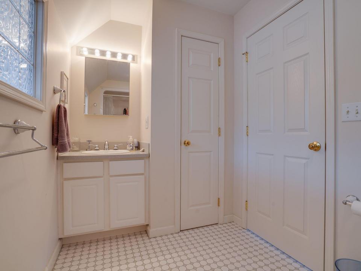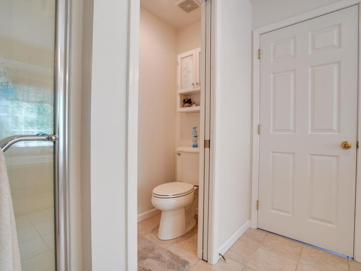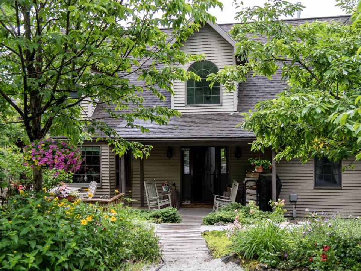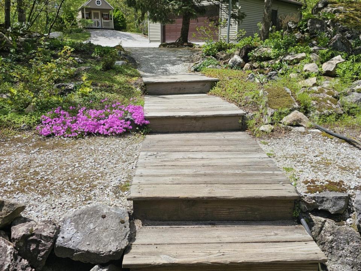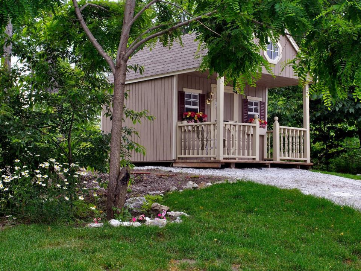This exquisite lakefront retreat stands as a testament to refined elegance and natural splendor. Situated on the shores of Sylvia Lake, the grandeur of this 5-bedroom, 4.5-bath estate unfolds like a masterpiece of architectural poetry. As you approach along the winding driveway, framed by lush foliage and vibrant blooms, the home emerges, its facade a harmonious blend of charm and modern sophistication. Stepping through the front door, you are greeted by a bright and spacious foyer, setting the tone for what lies beyond. The main level unfolds seamlessly, where the gourmet kitchen, dining area, and living room flow in perfect harmony. Vaulted ceilings in the main living room soar overhead, while a grand stone fireplace commands attention, offering warmth and ambiance on cooler evenings. The gourmet kitchen is a chef's delight, appointed with top-of-the-line appliances, custom cabinetry, and a spacious island that doubles as a gathering place for family and friends. Oversized windows frame sweeping views of the lake, transforming meal preparation into a feast for the senses. The primary bedroom reigns supreme. Here, you will also find a private en-suite bath that offers a luxurious oasis complete with a soaking tub, and dual vanities. The remaining bedrooms are equally inviting, each offering plush accommodations, ample closet space, and access to well-appointed bathrooms that rival those of a five-star resort. Every corner of this home has been thoughtfully designed to provide comfort and luxury. Outside, there is a separate Playhouse, an oversized garage, a single vehicle garage, and a large storage building to store all of the toys. There is an expansive deck overlooking the shimmering waters, and a lakeside gazebo where you can enjoy the tranquil landscape.
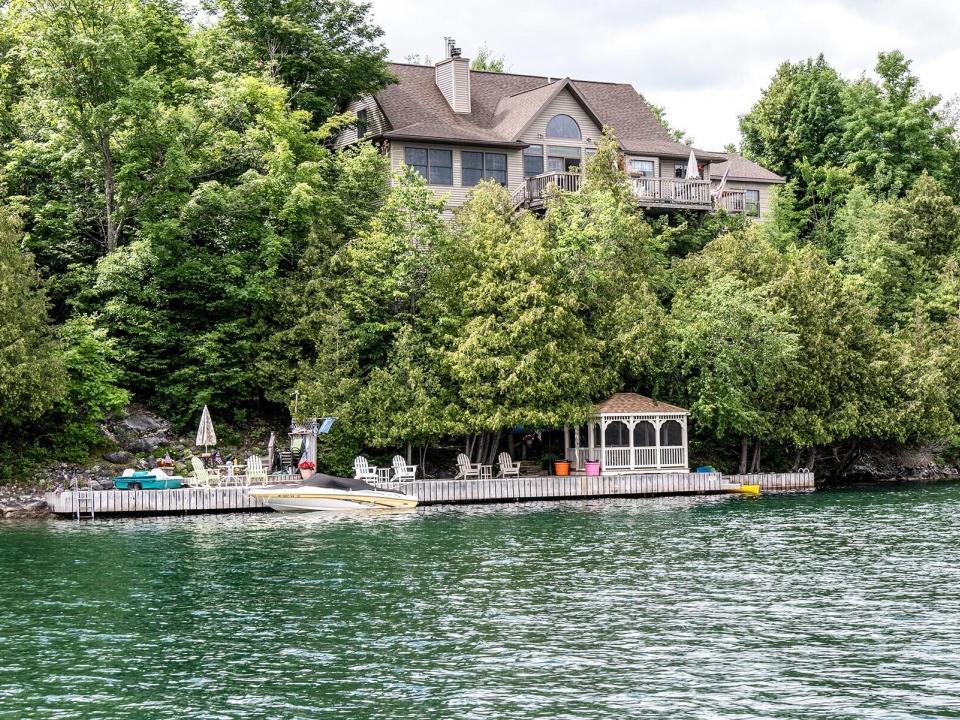
MLS#201861
36 Mansion Grounds Road, Town of Fowler
$1,100,000
Listing courtesy of Coldwell Banker Whitbeck Assoc Tupper Lake
Mortgage Calculator
Home Value
Down Payment
Interest Rate
Term (years)
Estimated monthly payment =
Property Information
Price:
$1,100,0001100000
MLS#:
201861
Type:
Residential
Area: Town of Fowler, New York
Acres:
1.29
Zoning:
Residential
School District:
Gouverneur
Tax Map:
199.029-1-4
Total Taxes:
$7,396
Style:
Traditional
Year Built:
2002
SQFT:
4,088
Seasonal:
Yes
Beds:
5
Baths:
4
Half Baths:
1
Garage / Carport:
Yes
Heating:
Fireplace(s), Free Standing Stove, Wood Stove, Wood, Propane, Oil, Forced Air
Cooling:
Ceiling Fan(s)
Electrical:
200+ Amp Service, Generator, Fuses
Green Features:
Appliances, Thermostat


